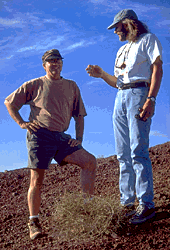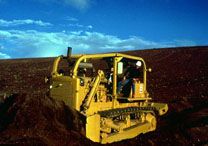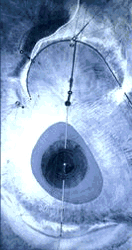
James Turrell's Roden Crater project is the result
of years of research and planning. Its construction will involve both
a modification and a preservation of the volcano's natural composition.
Light will enter the interior of the crater through openings and tunnels,
which like military bunker architecture will be almost invisible on the
earth's exterior. The celestial alignments have been refined in collaboration
with astronomers and the practical design detailed with the help of architects
and engineers.
The crater's unique architecture is designed to equally
accommodate light and people: staircases will function as light-bellows,
water pools as lenses, tunnels as a camera obscura for magnified images
of the sun and moon.
 The shape of each space is determined not by aesthetic design but by
its function to capture, direct, and hold natural light as well as to
move visitors through the crater. Adapting to low-light conditions they
will perceive progressively more subtle luminous experiences inside
and outside.
The shape of each space is determined not by aesthetic design but by
its function to capture, direct, and hold natural light as well as to
move visitors through the crater. Adapting to low-light conditions they
will perceive progressively more subtle luminous experiences inside
and outside.
The prime contractor for the Roden Crater Project is
the Ashton Company of Tucson, Arizona. Structural concrete will be used
to create the underground chambers, tunnels, portals and skyspaces within
the volcanic cone. The architectural design of the art spaces and the
walkway will also incorporate native sandstone, basalt and cinders.
 To assure correct alignment to capture celestial events and to provide
for the greatest safety during excavation and construction, a traditional
cut and fill, cast in place method will be used to construct the tunnels.
Over 450,00 cubic yards of earth will be moved to reshape the Crater
Bowl and to prepare the site for the subterannean structures, a plan
which has been engineered to avoid the need for importing additional
materials. The last portion of the work in progress will involve reclamation
and revegetation of Roden Crater.
To assure correct alignment to capture celestial events and to provide
for the greatest safety during excavation and construction, a traditional
cut and fill, cast in place method will be used to construct the tunnels.
Over 450,00 cubic yards of earth will be moved to reshape the Crater
Bowl and to prepare the site for the subterannean structures, a plan
which has been engineered to avoid the need for importing additional
materials. The last portion of the work in progress will involve reclamation
and revegetation of Roden Crater.
|



